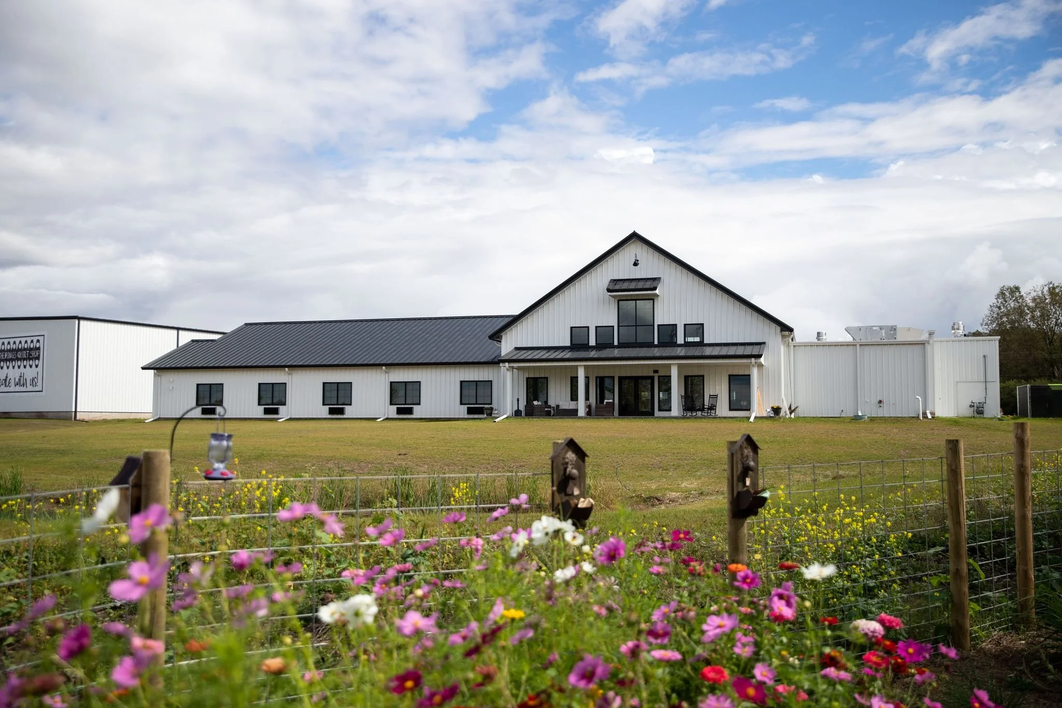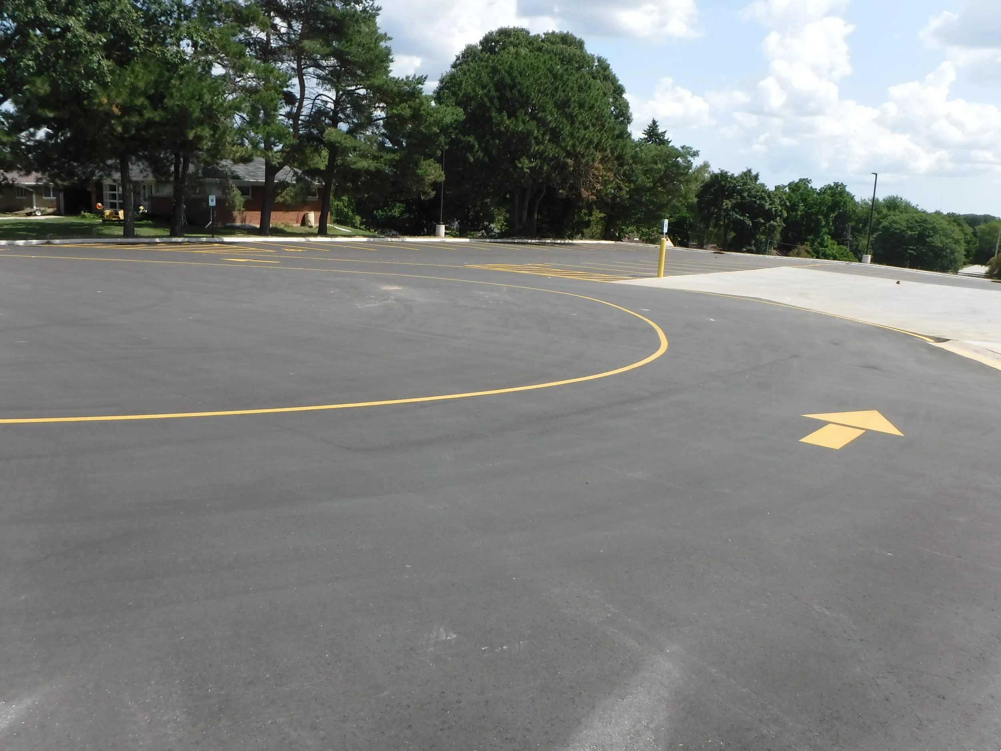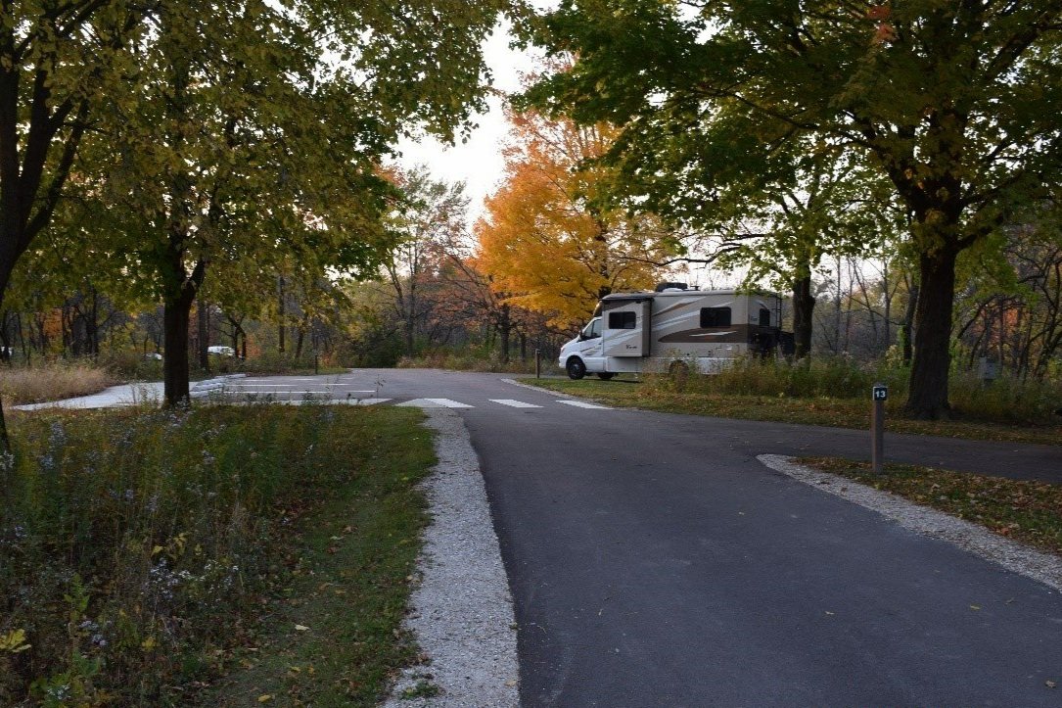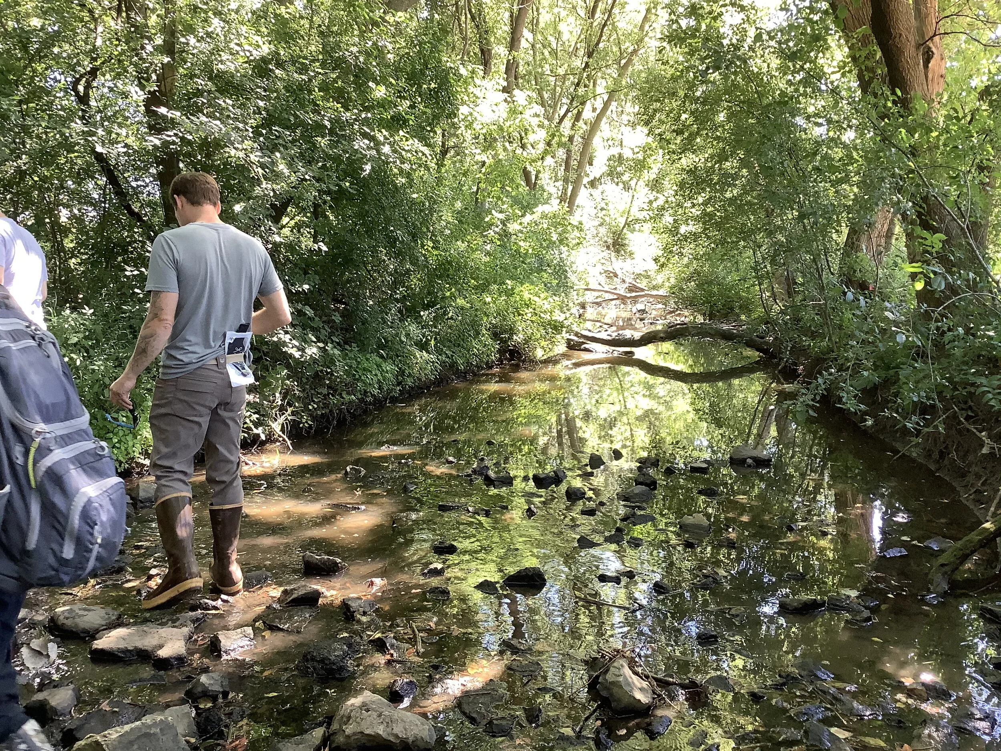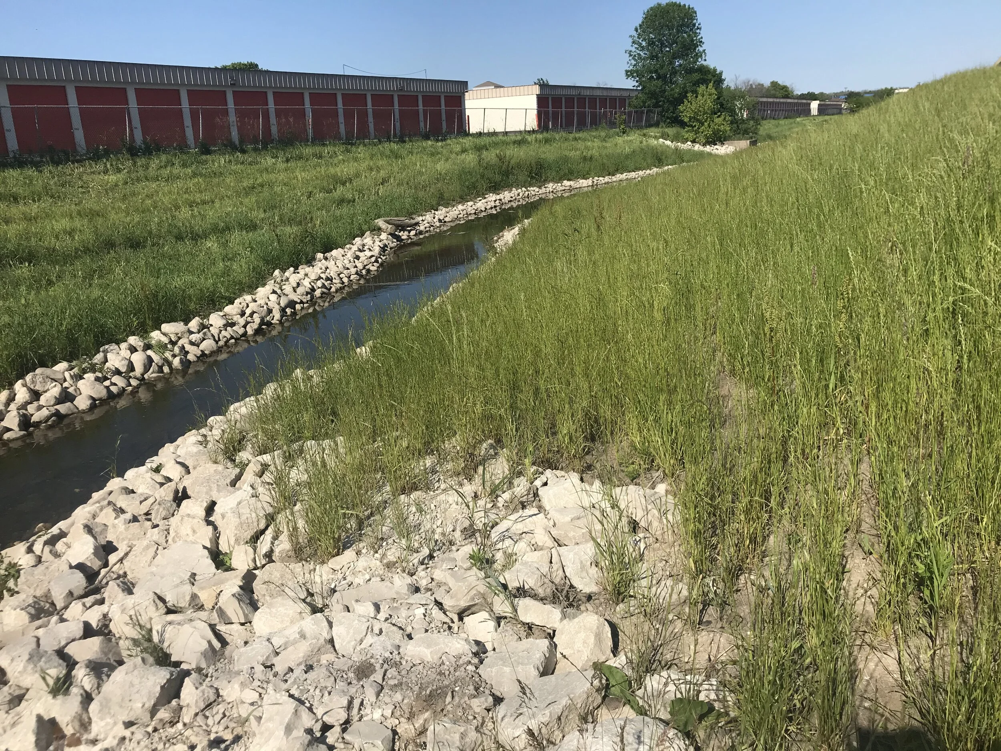In partnership with the City of Columbus, Ruekert & Mielke, Inc. (R/M) recently managed the Revolving Loan Fund (RLF) Storm Water Project and took on the administration of the Community Development Block Grant (CDBG). The City faced challenges with the time-consuming and intricate administrative requirements of securing and maintaining the CDBG grant. The City of Columbus successfully secured the grant and can now move forward with their storm water initiatives, thanks to a streamlined process and our team’s dedicated efforts.
Learn how R/M collaborates with architects, developers, and builders on a variety of projects serving all market segments. Our technical expertise helps to streamline the site design and entitlement process while minimizing risk and increasing overall project value.
Explore projects where R/M provides pavement management, green infrastructure, site development services, and storm water services for the school districts we serve.
The City of Kenosha endured back-to-back rainfall events that resulted in catastrophic local and regional flooding. The City partnered with R/M to begin a comprehensive analysis of the City’s storm water infrastructure from both a flood control and water quality perspective, including a 3D flood model and storm water quality model. After the 2017 floods, the data collected from the flood and water quality models allowed R/M to quickly conduct a priority area analysis and evaluate the City’s flooding hot spots. The results of this analysis ultimately led to the following storm water improvement projects.
The South Lake Shore Drive Reconstruction project resulted from the 7-Year Capital Improvement Plan that RM drafted for the Village in 2018. S Lake Shore Drive was in poor overall condition, had limited pedestrian and bicycle access, and was plagued by many water main breaks.
The existing pavement at Christ the King Lutheran Church located in Delafield, WI had reached the end of its service life. The parking lot had 118 total stalls, 3 handicap stalls, and covered 6,377 square yards. The pavement at this project was approximately 40 years old with a 30+ year old site lighting system.
The City of Stevens Point has created a business park but did not have any of the infrastructure constructed that would attract and support future developments. Ruekert & Mielke Inc. (R/M) worked collaboratively with the City to develop a phased approach to infrastructure construction that considered the immediate needs of existing development as well as the logical growth of the business park.
In both 2020 and 2021, R/M was contracted to provide construction administration and review for six Green Bay Area Public School District schools as pavement improvements were performed. Due to the success of the projects, the school district had R/M complete design for six additional schools in 2022.
Waukesha County Department of Parks and Land Use is faced with the rehabilitation of pavement at many parks, event spaces, campgrounds, and public works facilities located throughout the County. It can be a challenge to meet the rehabilitation needs for all of these County-owned sites in a given year. Due to the amount of pavement rehabilitation needed for the site and the anticipated cost, the County was unsure of the best way to complete this project.
Waukesha County’s Expo Center faced significant deferred maintenance with its 5 acres of paved surfaces making up the parking lot system. In addition, the deficient storm water drainage system caused significant issues with ponding water which exasperated the deterioration of pavement over time.
To help pay for improvements the City of Greenfield worked with R/M to apply for and receive over $650,000 in funding for this project so far, which is about 30% of the overall project costs. These grants focused on five critical areas of project design and construction completion of design plans, water quality and stream characterization, permitting, public outreach and community engagement, and construction. Those opportunities included the following.
Ruekert & Mielke, Inc. (R/M) teamed with the Village of Brown Deer to plan and design a restoration and naturalization project for a stretch of Beaver Creek and Brown Deer Trail in the heart of the Village. Village officials recognized the need to revitalize a significant portion of the creek and the heavily-used trail that runs parallel to it. R/M set out to transform the entire appearance of the creek and trail by altering the layout and adding natural features to make a pedestrian-friendly corridor that connects the Village’s outer residential neighborhoods to a growing commercial and retail development corridor.
Before AssetAlly®, the Village of Mukwonago’s assets were unorganized and scattered, especially for their sewer utilities. Card files and paper books were everywhere, and it took a lot of steps and time to find information when they needed it. It was not uncommon for Village staff to spend over an hour finding plans for locates, and archiving maps could take even longer. With so many inefficiencies, the Village needed help organizing their assets to save time and money.
Ruekert & Mielke, Inc. (R/M) was hosting the Village’s old GIS mapping application and introduced the Village to AssetAlly. The decision to switch was easy. R/M met with Village staff to address their immediate needs.
In August 2015, the City, in an effort to stimulate commercial and manufacturing growth, created Tax Incremental Financing District (TIF) #4. This District is located 1 mile from the STH 151 and STH 16/60 interchange making it a desirable location due to the transportation corridor on STH 16. Increasing the transportation infrastructure in the TIF proved to be crucial to attracting employers. In 2017, Drexel Building Supply began constructing a showroom and lumberyard on the condition that the existing Hall Road would be extended eastward to Columbus-Fall River Road.
Bollant Farms was running a dairy operation with over 1,300 dairy cows when they contacted Outland Design in order to propose an expansion to their facilities. Having recently changed their animal bedding to sand, the primary redevelopment of the site would be to redevelop the primary waste storage facility on site to a concrete-soil composite lined basin as well as to add a new feed storage area.
Heiman Holsteins reached out to Outland Design (a division of Ruekert & Mielke, Inc.) to help with multiple site expansion for their dairy farm, including: A freestall barn expansion, a new holding area with a dedicated precast auger waste reception channel and 9'X9'X10' precast waste reception tank, a new rotary milking parlor and office building with a dedicated 8'X8'X10' precast waste reception tank, and new waste transfer piping from the proposed holding area and parlor to the existing waste storage facilities.
The Heartland Cooperative proposed a site expansion to their existing facilities to allow for on-site employee parking and improved delivery vehicle access. With the current site located within an area of low elevation and within close proximity to wetlands, a creative design approach had to be taken to properly manage the post-construction stormwater that would be generated from the proposed design.
Scheps Dairy contracted Outland Design (A Division of Ruekert & Mielke, Inc.) to design a site expansion consisting of a new feed storage area, a new waste storage facility, and a new full-site waste transfer system to accommodate an increased dairy herd size along with a new freestall barn.
The Winch Dairy farm was looking to expand their dairy operations by developing open green space within their existing farmlands. Outland Design (A Division of Ruekert & Mielke, Inc.) performed a site analysis with the owner to review site conditions for the selected area. Existing site topography was surveyed to ensure that the proposed barn area was at the highest grade allowable on site.



